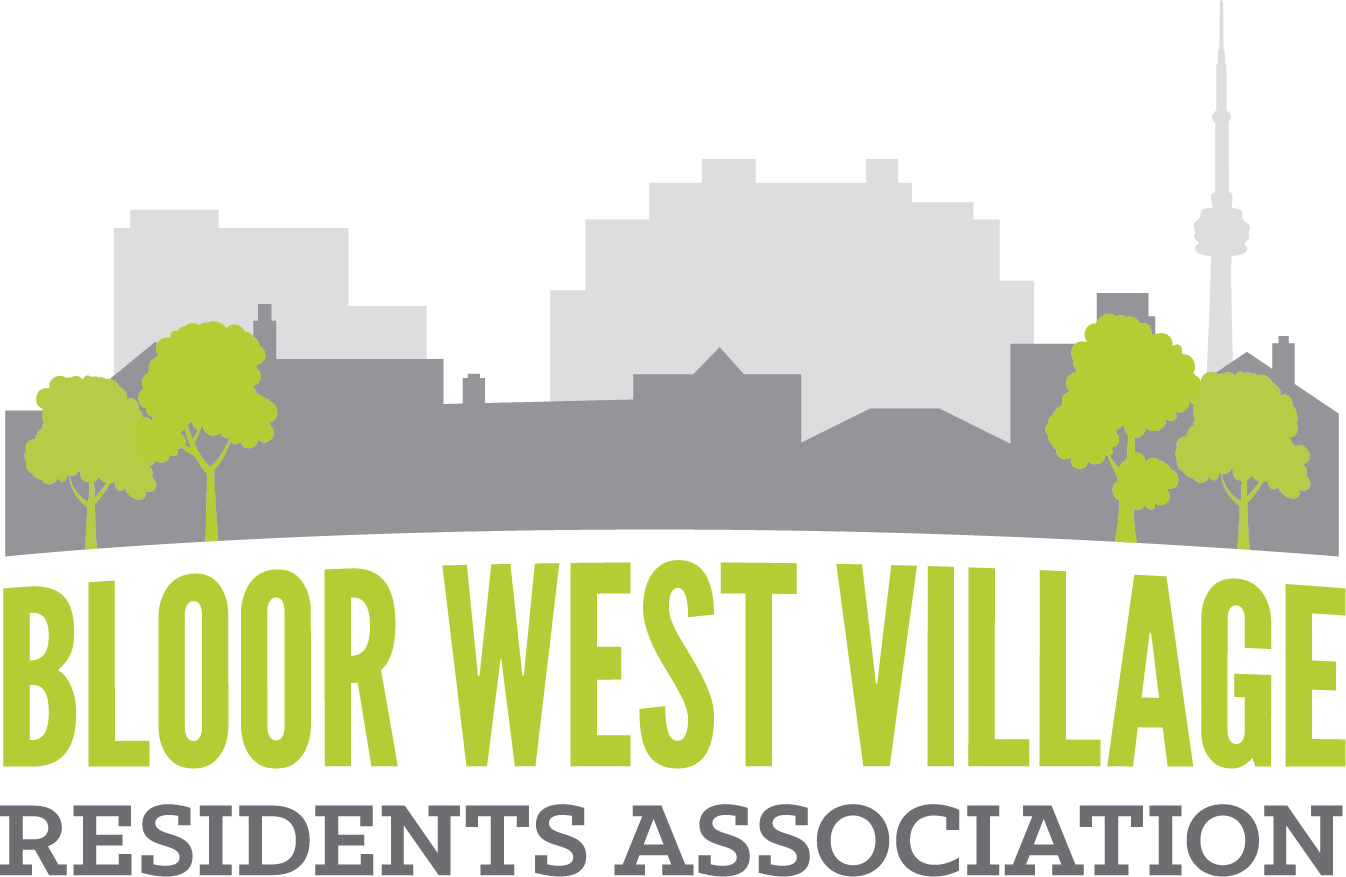June 28, 2005
Bill Saundercook
Councillor, City of Toronto
100 Queen St. W., Suite C46
Toronto, ON
M5H 2N2
Dear Councillor Saundercook:
On behalf of the membership of the Bloor West Village Residents Association (BWVRA) I wish to thank you for your role in facilitating the organization of community meetings to review the proposed redevelopment of the former Odeon Humber theatre property at 2442 Bloor Street West.
I also wish to thank you for your energetic support of the Bloor West Village Urban Design Study, commonly referred to as the Bloor West visioning study, and your public endorsement of the recommendations of the report. I mention this important document because by dint of its location the Odeon site warrants a specific reference (see pgs 31-33 of the report) as being a “critical view terminus (which) demands architectural excellence.â€
Under the title Design Principles/Initiatives for this key location the report further recommends that gateway treatments on key buildings remain in character with existing structures.
Regarding height, the report identifies the Odeon site as one for which “development may be considered that exceed(s) the permitted building heights in the zoning by-law,†i.e. five stories, but only “up to a maximum of eight stories …†But only even then with the significant caveat that “the development will be expected to demonstrate that it will (1) have no adverse impacts; (2) result in a benefit to the local community; and (3) exemplify the highest possible quality and design.â€
On June 21 the executive of the BWVRA met to review site plans and images of the proposed redevelopment. I thank you for providing us with these important documents. After considerable discussion the executive reached several conclusions which we intend to communicate to the membership of our association.
In respect to the redevelopment of the Odeon Humber site the executive is concerned principally with the proposed design and height of the development. As currently proposed the development features blank, concrete walls on its east and west frontages. In our view this does nothing to enhance the “terminus / gateway†features of Bloor West Village. This type of vacant exterior design also invites the possibility of garish advertising on the facades and the real possibility of adjoining buildings at comparable heights and questionable design.
It is the view of the BWVRA executive that whatever final development occurs on the site must restrict advertising to storefronts and prohibit roof-top and wall advertising, as recommended in the visioning study.
At the currently-proposed 10-storey height, the development exceeds the recommendation contained in the visioning study which you have publicly endorsed. The majority view of the
executive is that the height of the proposed development be restricted to no more than eight stories if all other conditions are met as described in Appendix A of the visioning study.
The BWVRA welcomes the opportunity to meet with the property developer in advance of further municipal approvals to discuss our concerns. I believe that you, as our city councillor, can play an important role in facilitating this meeting. I invite you to contact me at your earliest convenience to confirm this meeting.
Sincerely,
Gregory Hamara
Chair
