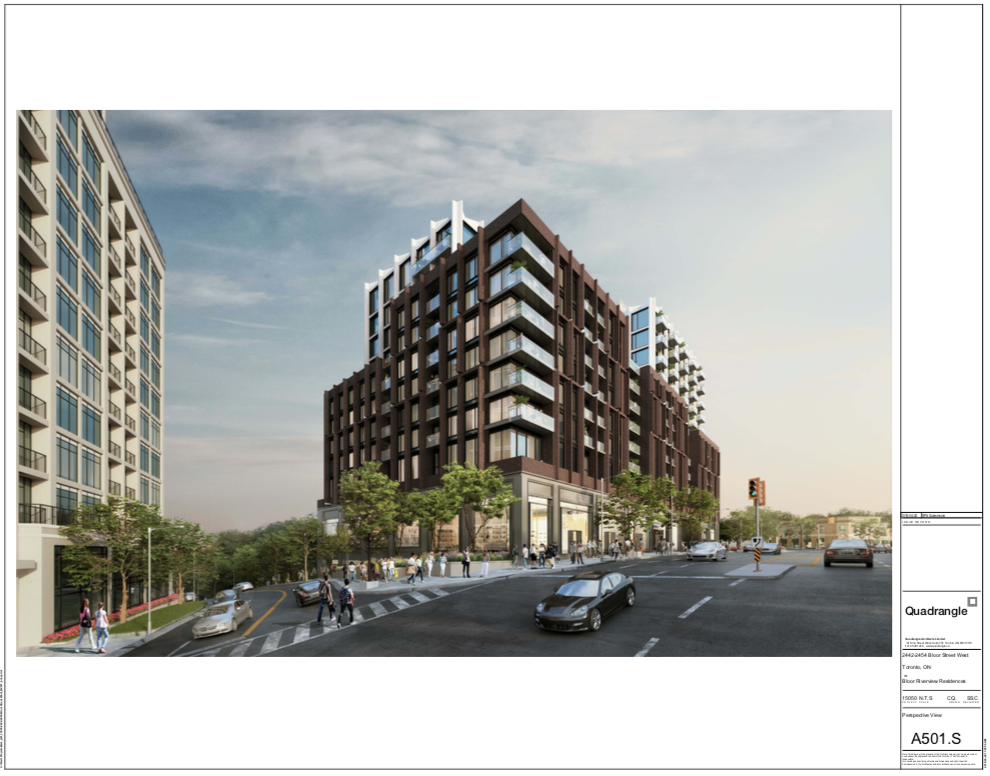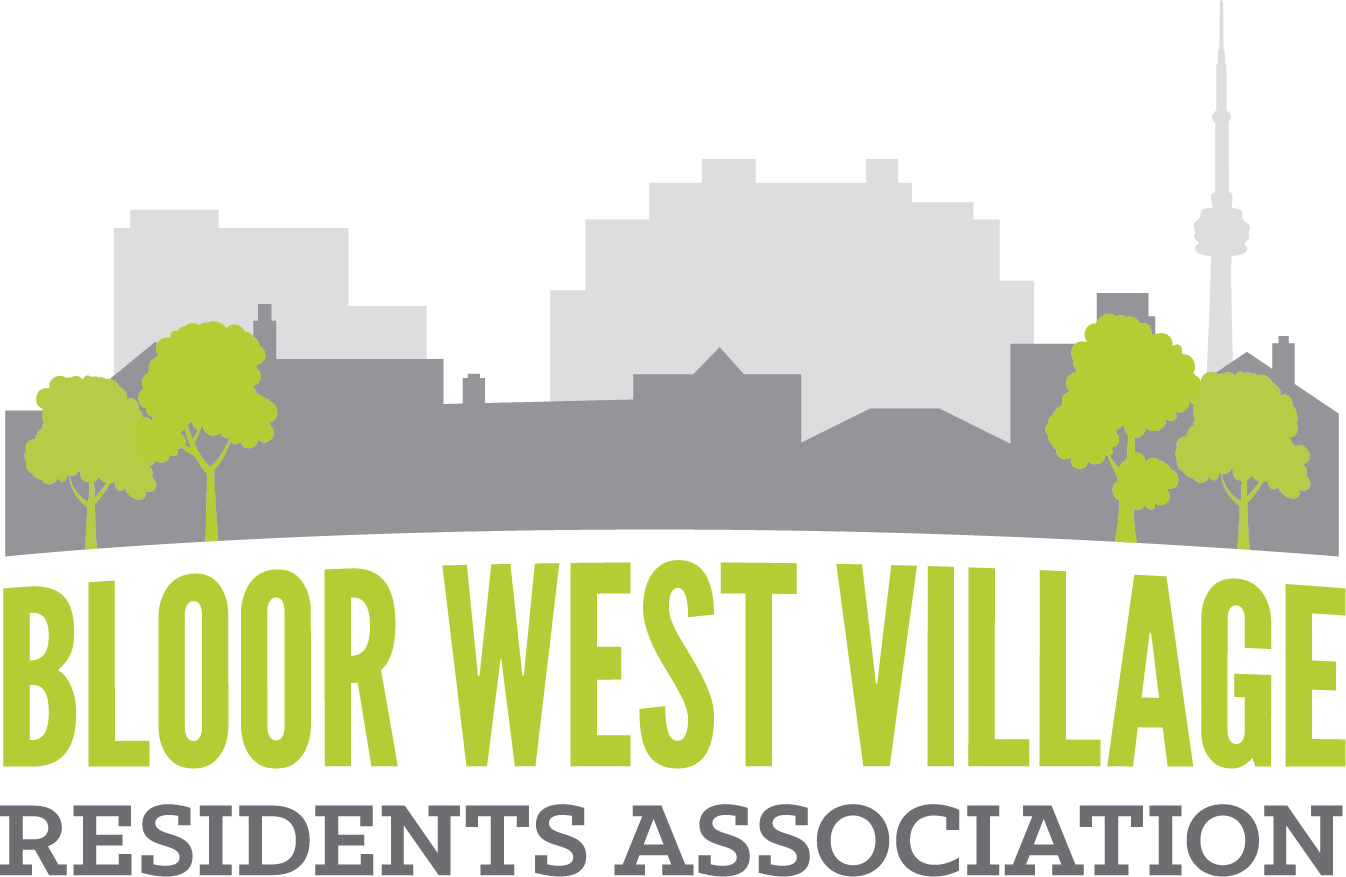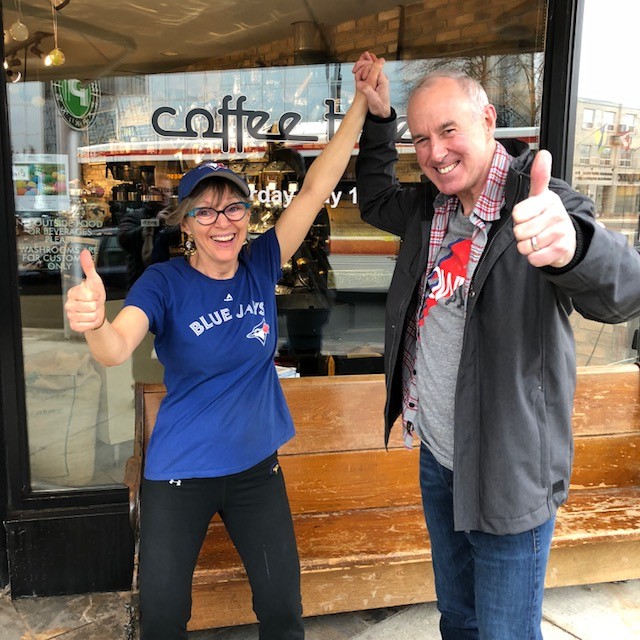Since the first Pre-hearing Conference at the OMB last September, two revised “without prejudice†proposals have been presented to the Parties by the developer. The BWVRA Board of Directors was particularly encouraged by the latest version provided in March, in which there were very significant reductions in the building height and massing. As is the case with all “without prejudice†proposals in a negotiation, the substance of these proposals remains confidential between the Parties. However, the developer, apparently assuming that it is close to arriving at a scheme that the various Parties (including the BWVRA) will find acceptable, has recently submitted an application for Site Plan Approval to the City. As a quick reference, the two architect’s perspectives below have been extracted from this submission:


Why is this significant? The Site Plan application drawings, which very closely resemble the most recent “without prejudice†proposal, are now on the public record, and by reviewing these drawings you should have a good understanding of how the negotiations have progressed to this point.
From the perspective of the BWVRA Board, the most important improvements in the current proposal, as compared to the initial submission to City Planning that also remains under appeal at the OMB, are:
- The average overall height of the building has been reduced from approximately 47 m. to 35 m., or the equivalent of 4 residential floors (this is just marginally higher than the 32 m. height approved back in 2008 for the original Humber Theatre proposal)
- The gross floor area has been reduced from 31, 645 sq. m. to 28, 596 sq. m.
- There are approximately 44 fewer condo units.
- There are 87 fewer underground parking spaces.
While these revisions represent the very substantial progress that has been made toward a potential settlement, the following issues remain to be resolved:
- Minimizing potential traffic impacts on the neighbourhood
- Neighbourhood concerns about pedestrian safety and excessive wind impacts at the corner of Riverview Gardens
In the mean time, your feedback continues to be very important, and we welcome any thoughts you may have on the current proposal as reflected on the Site Plan drawings.












