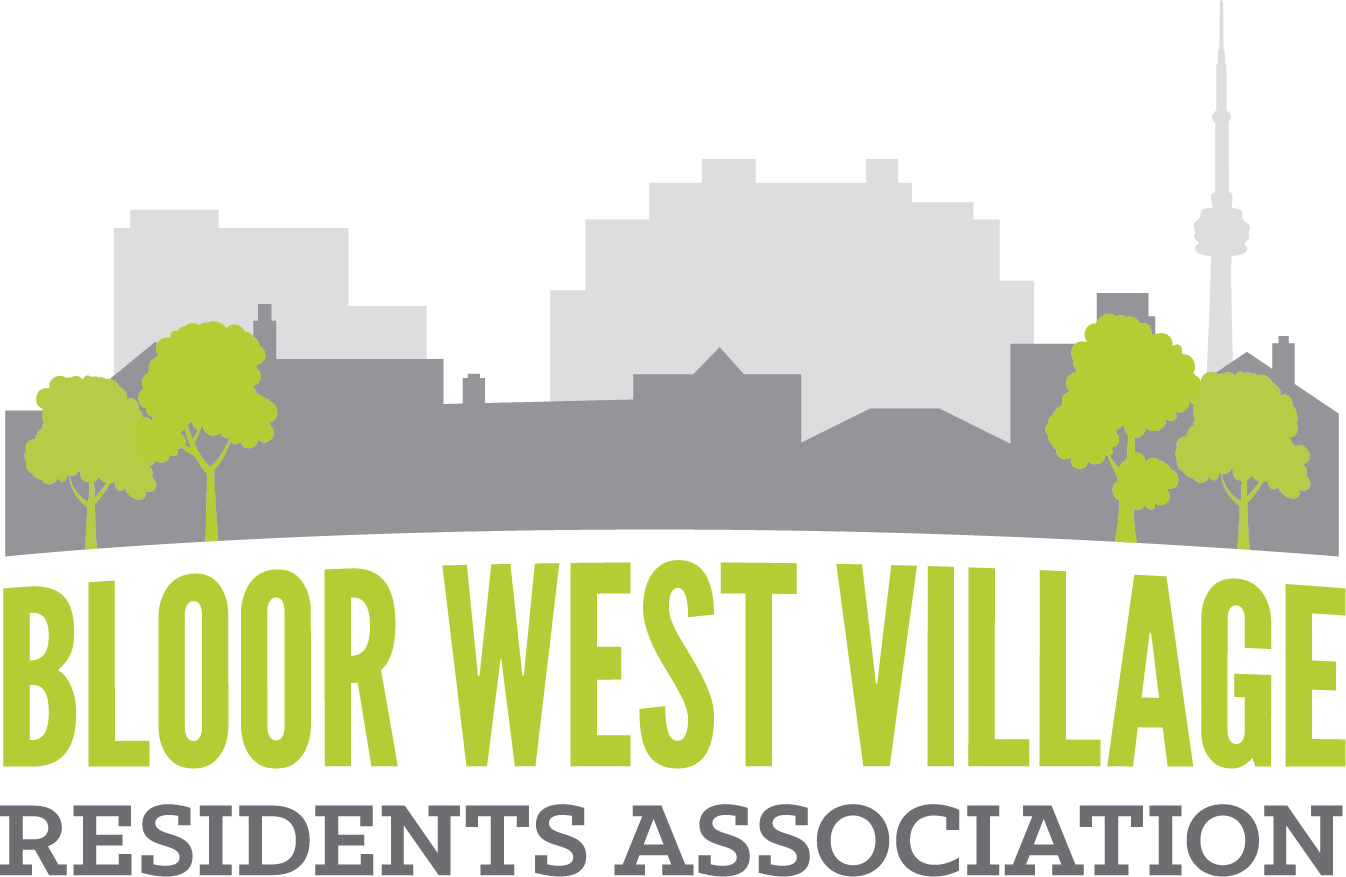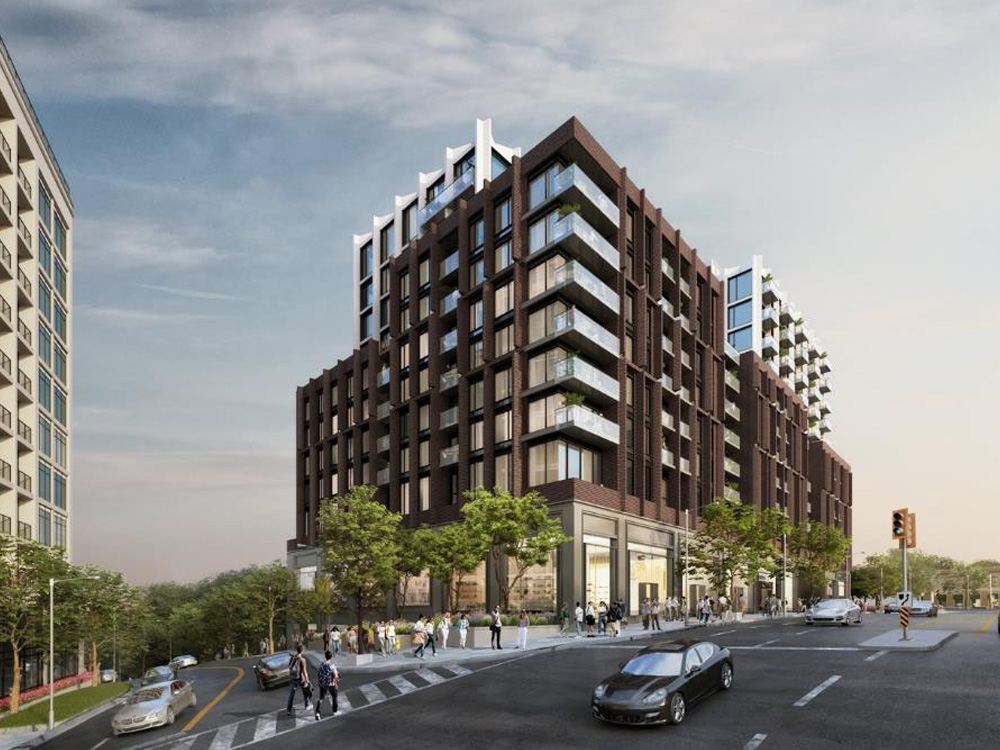
Requirements for automobile and bike parking in newly erected or enlarged buildings are identified in a city-wide zoning by-law.
Back on January 19, 2021, the Planning and Housing Committee asked staff to review these requirements to better align them with the objectives of the City’s Official Plan. The Review is guided by the principle that parking standards should allow only the maximum amount of automobile parking reasonably required for a given use and minimums should be avoided except where necessary to ensure equitable access, such as for accessible parking or in areas which would be difficult to serve with transit.
The Review is expected to conclude by the end of 2021 and will include two rounds of public consultation, planned for early June and September. Through these consultations, Staff will seek the public’s feedback on proposed amendments to parking requirements in the zoning by-law and other related work.
If you are interested in taking part, please visit this link under meetings and invents.




