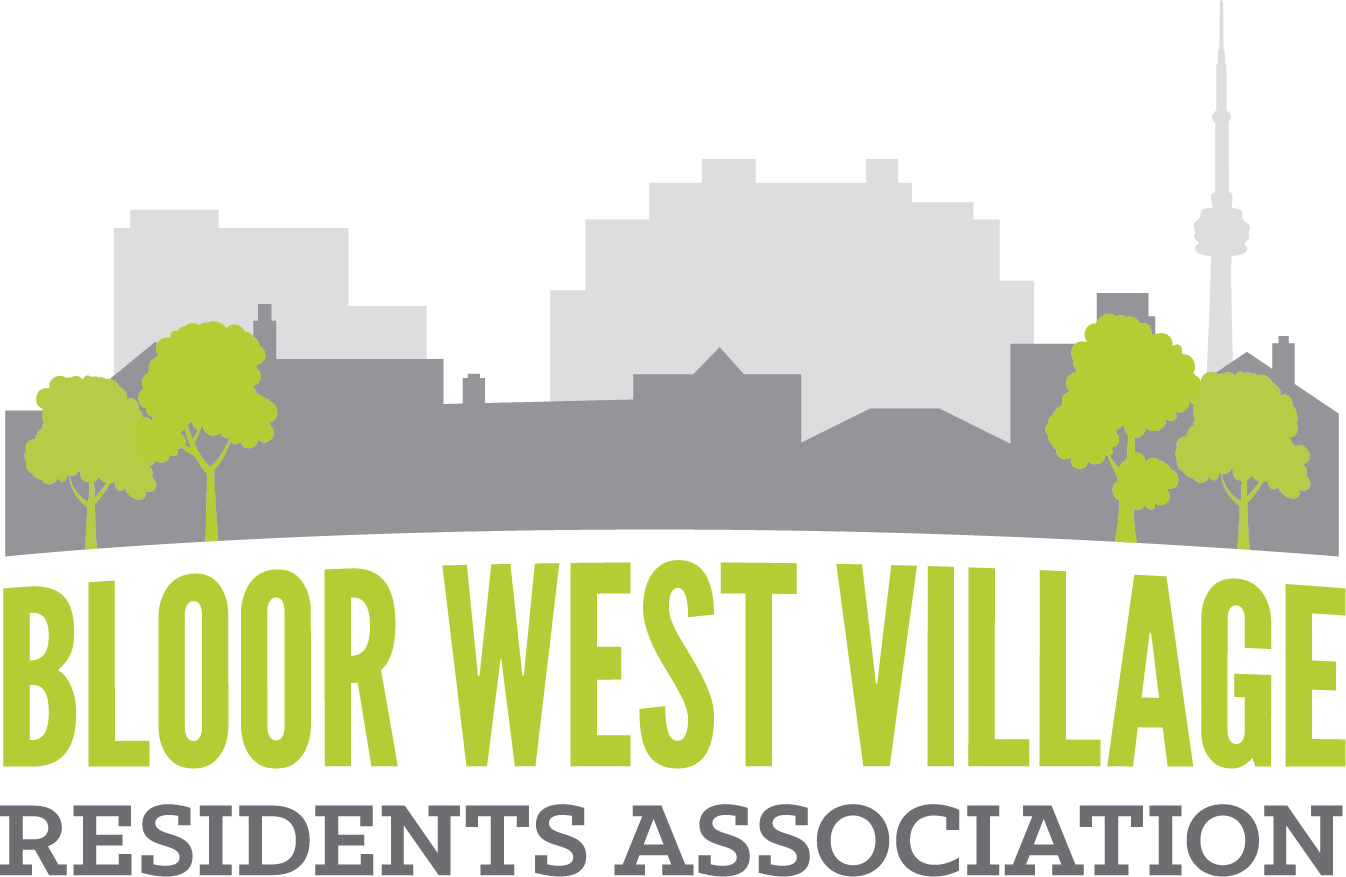Below is an article based on a CBC Toronto radio report from December 2007. It refers to a type of neighbourhood planning that is aimed at protecting residents from nasty surprises from developers. The report, and the actions of the Annex residents, should remind us that the Bloor West Village already has such a plan. It is called the BWV Urban Design Study 2005. It was carried out by the same authors quoted in the story below.
You can view a copy under “Links” on our homepage.
What is important to note is that this document has not been adopted by the City Planning Department. So, it does not have the force of law and would have limited value before the Ontario Municipal Board, which tends to be highly sympathetic to developers.
It is the goal of the BWVRA to press the City to adopt the Urban Design Study so that it can do what it was designed to do: provide a balanced plan and guidelines for any proposed development in the Bloor West Village.
**********
Developers in Toronto are eyeing one of the great avenues of the city, which they say is ripe for change. But before the construction crews can move in, residents want to have their say on how the street will be redeveloped.
The stretch of Bloor Street West, from the Royal Ontario Museum at the corner of Avenue Road, west to Bathurst Street, is poised for change — and residents know it.Â
Small, low density buildings, street-front stores and lots of pedestrian traffic mark the area right now.
Residents understand that the area will change, but they want to make sure any changes keep the feel of the neighbourhood.
At a public meeting this week, residents, urban planners and city officials presented a vision for the future of Bloor Street, before any developers start making their own proposals.
Jennifer Keesmaat, an urban planner who was hired by city hall to help the residents, says she wants to attempt to define what people want before a developer walks in and shocks the neighbourhood with a proposal for a 50-storey tower.
Keesmaat says developers she’s spoken with actually like the plan.Â
“They, in fact, are very excited about the clarity that has emerged because they know they can now come forward with a proposal, and they have a sense of whether there’s going to be support, or what the response is going to be,” she said.
The vision that emerged for Bloor Street is to reject very tall condo towers, but to allow buildings that are six to eight storeys.
Mimi Fullerton, with the Annex Residents Association, says it’s about sensible development.
“It’s a change, perhaps a shift, in the way we will be planning in the future, and I think a welcome shift. It’s been too much done on a remote basis, the neighbourhoods are an afterthought,” she said.
The plan would also put an emphasis on pedestrians.
It proposes to take out a lane of traffic on Bloor, along with some parking, in order to widen sidewalks. The plan calls for trees and a public square.
Annex resident Robert Brown says the plan will help prevent conflict.
“It adds a degree of certainty to the developers in that they know what the expectations of the neighbourhood are,” he said.
The hope is that developers will embrace the clear vision of the street and will tailor their proposals to it, instead of shocking the neighbourhood with a proposal for a giant tower.
The attempt by the community to guide development is new and it’s not known whether it will actually work. But if it does, many predict it will be copied by neighbourhoods all over Toronto. CBC News Toronto
