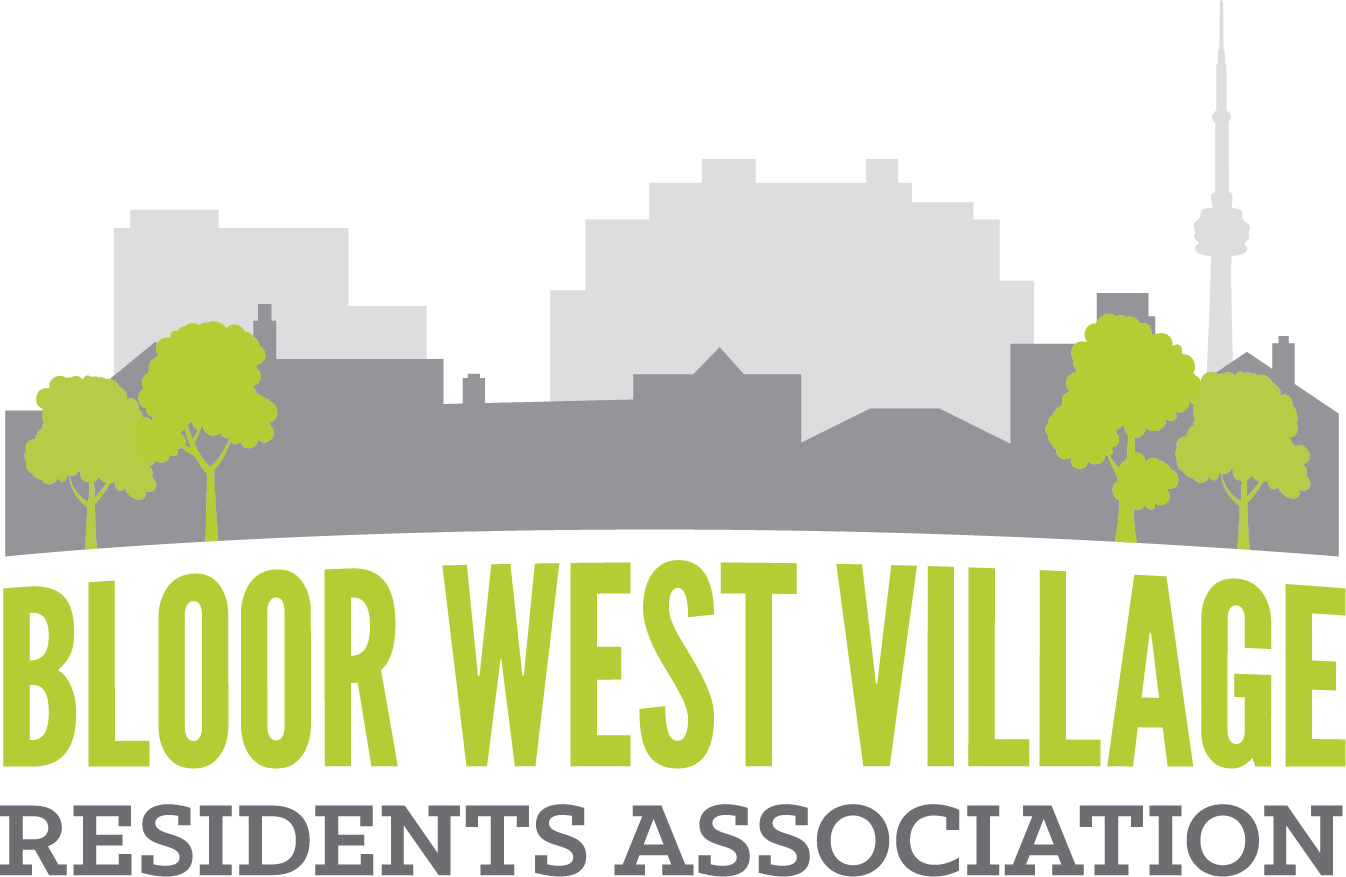Councillors ignore position of local residents advocating height restriction and improved site design
(May 26, 2006) – The controversial application to build a 10-storey condo tower on the site of the former Humber Odeon theatre at Bloor and Jane Streets has been given the green light by Toronto city council. By a vote on of 31-10 on May 25, Council overturned an earlier decision by York-Etobicoke Community Council that would have prevented the developer from exceeding the five-storey zoning limit in Bloor West Village.
Community Council turned down the application on April 4th following near-universal opposition from local residents, including representatives from the Bloor West Village Residents Association, to the design and height of the mixed condo-commercial development. It did so despite the position of the City’s planning department which had supported the application.
However, City Council last week approved the project knowing that the developer, Wynn-Bitton, was in a position to appeal to the Ontario Municipal Board (OMB) and would have had a strong case based on two years of community consultations and minor modifications.
In reversing course to allow the development to proceed, council attached a list of conditions to its approval. Chief among them is that Wynn-Bitton must top the building with a “green†roof. Under city guidelines, half the roof surface must be covered with mixed vegetation. For details on the green roof policy please visit: http://www.toronto.ca/greenroofs/incentiveprogram.htm#definition.
The developer will also be required to pay for improvements to a local park and the nearby streetscape, and to make further improvements to blank side walls.
Local Councillor Bill Saundercook (Ward 13) voted against the re-zoning motion saying, “I was disappointed council chose to approve this proposal. After two years of intense public consultation I regret we were unable to achieve a better result for our community.â€
Click here to view a PDF illustrating the current design for the Humber Odeon development.
The following conditions were attached to City Council’s re-zoning approval for the Bloor-Jane condo (old Humber Odeon):
May 25, 2006
A- the Section 37 Agreement secure the quality of materials and the current architectural design;
B- staff continue to work with the applicant to secure further improvements to the design and quality of materials to the north-east and south-west facades of the building and mechanical penthouse;
C- balconies, terraces, roofs and other outdoor spaces of the building include planter boxes
D- the applicant be required to make a minimum of 25 percent of the units in the building handicapped accessible;
E- the Section 37 Agreement require that the applicant pay for a Traffic Impact Study and resulting physical improvements to control the infiltration of northbound traffic on Riverview Gardens;
F- the Section 37 Agreement requires monies for the improvement of Traymore Park;
G- all third party advertising be prohibited upon the building and that no signs of advertising be permitted on the side walls of the building;
H- the applicant to provide further improvements to the pedestrian walkway from Bloor Street to the Toronto Park Authority parking lot; and
I- the applicant must construct a “Green Roof” consistent with the city’s Green Roof initiative. For details see: http://www.toronto.ca/greenroofs/incentiveprogram.htm#definition
