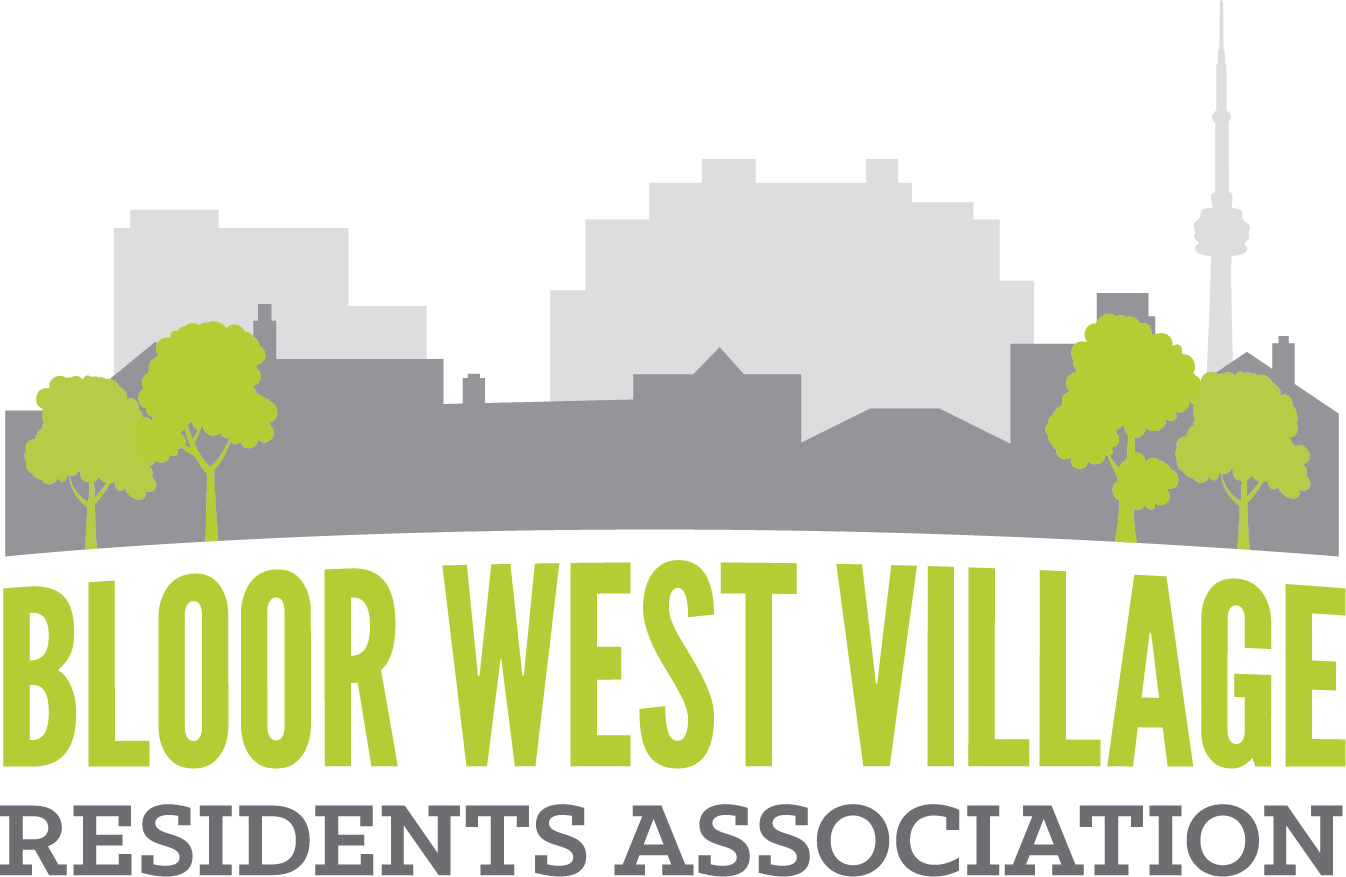As you may know on April 4, 2006 the Etobicoke-York Community Council rejected a re-zoning request for construction of a 10-storey condo tower at Jane and Bloor on the site of the old Humber Odeon theatre. (see our previous posts & Villager April 7th)
This is not a final and binding decision and the developer may try to have it overturned by the full Toronto City Council on April 25th, arguing that the Ontario Municipal Board will eventually reverse the decision of Community Council.
The fate of the Humber Odeon site could be very important to the future development of Bloor West Village in ways that may not be readily apparent, especially to those who do not live near the property.
What is the big deal?
There are no 10-storey buildings in the Bloor West Village. This would set a precedent. Current zoning, and the Official Plan, say the limit should be 5-storeys. This height limit is designed to help retain the human scale of the Village.
If this exception is allowed, the precedent poses a risk. If 10-storeys is okay on a narrow site with houses close behind it, why not 20 storeys on a big open site like the No Frills grocery store site? There are several other sites in the Village that could be targeted for similar over-development.
Isn’t there a plan for future growth?
Yes — and no. There is the Toronto Official Plan, but it is very general and is constantly amended for specific projects like this one. Hence the significance of precedents.
Plans that are specific to a neighbourhood (and less readily changed) are called “Avenue Studies” – and none has been done for the Bloor West Village, yet. We need an Avenue Study to avoid the hodge-podge development that has plagued much of Toronto.
What’s wrong with this proposal?
Criticism has been broad but it boils down to this:
The community (and several Etobicoke York Community Councillors) says it’s a mundane and unattractive block tower with blank side walls that will dominate the view of Bloor West Village from all directions. You can see the big yellow billboard on it now from High Park. There’s also the issue of precedent and what this proposed development might mean to the future of our Village.
Residents near the site say 10 storeys is too high and, at three levels of retail and seven levels of condos, the proposed development would make the Jane and Bloor traffic problems worse.
What should residents do?
The City will likely be hearing from the developer, who might offer to tinker further with the design to provide the City with a way to avoid a costly battle at the OMB, where it would have argue against its own Planning Department report. The City no doubt will be tempted.
You should write a note to Councillor Saundercook supporting his position at last week’s Community Council meeting to reject the development proposal. Include the others on the list below (and the City Clerk), who will vote on this issue at City Council. If you want them to kill the proposal, tell them so. But, alternatively, tell them that any further negotiations should result in significant changes to the design, height and impact of the building. Tell them than an “Avenue Study” must be ordered for the BWV to offset the damage if Council allows this precedent-setting proposal to go ahead.
For your convenience, we have included a sample letter that you could cut&paste with your own modifications. Please CC the City Clerk – clerk@toronto.ca

Below is a list of people who should know your views and concerns. Please contact them as soon as possible. A final decision on the site will be made April 25th.
Local Council Members
Councillor Bill Saundercook councillor_saundercook@toronto.ca

Mayor David Miller (lives in Bloor West Village) mayor_miller@toronto.ca

Sylvia Watson (represents neighboring ward 14) councillor_watson@toronto.ca

City Clerk (will put it in Council’s agenda package) clerk@toronto.ca

Community Council Members
Rob Ford (voted against the proposal) councillor_ford@toronto.ca

Georgio Mammoliti (voted for it to avoid OMB) councillor_mammoliti@toronto.ca

Peter Milcyn councillor_milczyn@toronto.ca

Frances Nunziata councillor_nunziata@toronto.ca

Doug Holyday (voted against) councillor_holyday@toronto.ca

Gloria Lindsay Luby (voted against) councillor_lindsay_luby@toronto.ca

Frank Di Giorgio councillor_digiorgio@toronto.ca

Suzan Hall councillor_hall@toronto.ca

Cesar Palacio councillor_palacio@toronto.ca

All Council member E-mails
http://app.toronto.ca/im/council/councillors.jsp
Sample letter
Sample letter text to copy & paste into your own email or document (text-only format)

Sample letter text to copy & paste into your own email or document (Word format)







